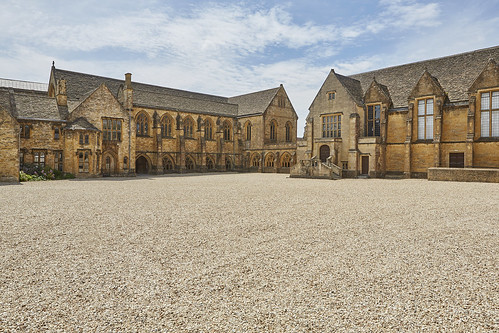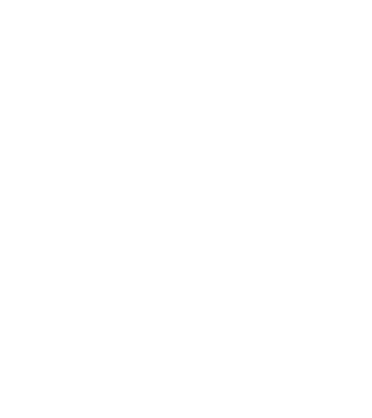In November 1877, the foundations for the Big School Room were dug: allegedly half as deep as the building is high. The work was started under Headmaster H.D. Harper who felt the school needed a suitable place for the assembly of the whole School.
The new assembly hall was designed in the perpendicular style by architects Richard Herbert Carpenter (1841-1893) and Benjamin Ingelow (1835-1926).
Capacity:
- Seating:
- 429 excluding balcony
- 582 including balcony
- 134 dining
- Standing:
- 436 excluding balcony and risers
Perfect for:
- Drinks receptions
- Exhibitions/trade fairs
- Finger buffets
- Memorials
- Ceremonies
Private Hire
Flickr album: Big School Room, Sherborne School | Height: auto | Theme: Default | Skin: Default Skin


Panoramic View




