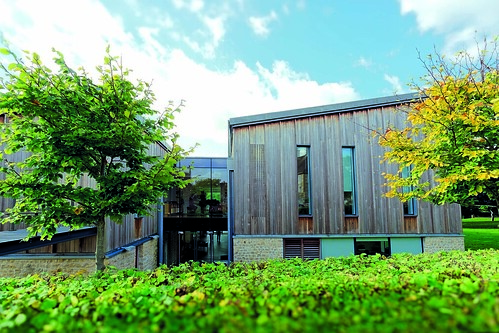The Music School was designed by ORMS Architects and officially opened on 2 July 2010. The design was developed to high environmental standards which is passive in its approach to environmental control. The building is naturally ventilated where possible, with a combination of openable windows and roof lights. The glazing provides good daylighting and, in conjunction with active daylight lighting control, this reduces energy consumption.
The 120-seat Tindall Recital Hall is literally at the heart of the building and is a key performance space: three storeys high it allows sophisticated and variable acoustics, with movable bleacher seating and dramatic lighting. The Tindall is often used for musical performances, recitals, concerts and social events.
Capacity:
- Seating: 106
- Standing: 200
Perfect for:
- Musical performances
- Concerts
(tickets sold to public, no food permitted)
Private Hire

Panoramic View




